About the Tower of
the Sun Museum
About the Tower of the Sun Museum

The Tower of the Sun Museum (commonly known as the "Tower of the Sun") was designed by the artist Taro Okamoto, and was constructed as part of the Theme Pavilion in the Symbol Zone of the 1970 Japan World Exposition in Osaka – along with the Tower of the Mother, the Tower of Youth, and the Big Roof. (The Big Roof, designed by the architect Kenzo Tange, had a length of 292 m (north-south), a width of 108 m (east-west), and a height of approx. 40 m.)
External Appearance (Four Faces)
Golden Mask, Face of the Sun, and Black Sun
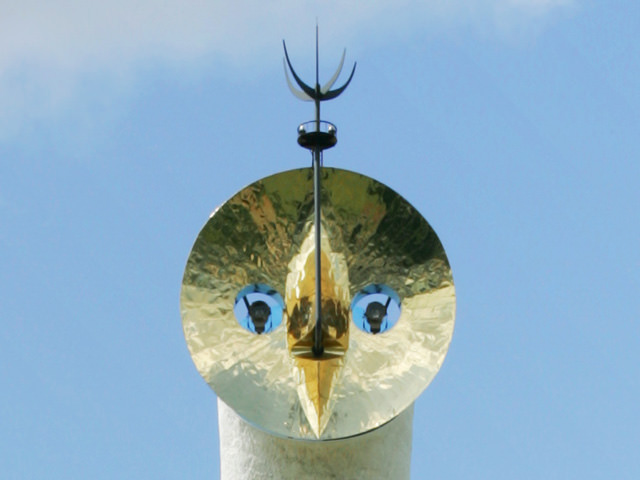
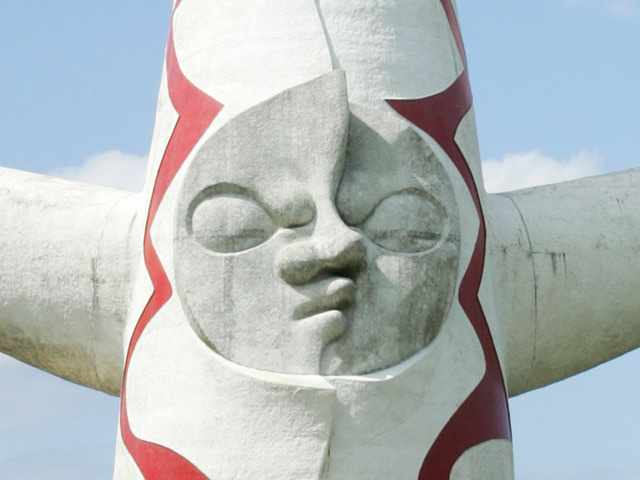
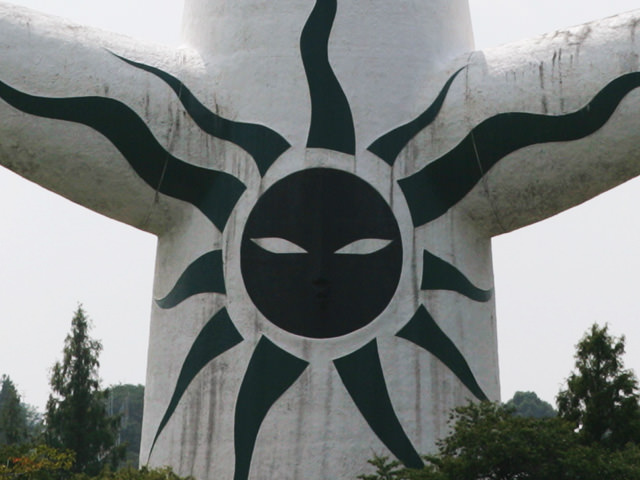
The Tower of the Sun Museum bears three faces: the "Golden Mask" located at its top, which shines golden and suggests the future, the "Face of the Sun" on its front, which represents the present, and the "Black Sun" on its back, which symbolizes the past. It has a steel-framed reinforced concrete structure, and for some parts, the shotcrete construction method has been used to save weight. The inside is made hollow, and during Expo '70, the inside of the Tower of the Sun Museum was utilized as a path that connected the underground exhibition area and the mid-air exhibition area, and was an exhibit space that displayed the "process of the evolution of life." Since the closing of Expo '70, however, the inside of the Tower has not been opened to the public until recently – for nearly 50 years.
The Tower of the Sun Museum is a symbol representing the energies of all things in the universe that are created through the past, present and future, and at the same time is something that signifies the center of life and the center of matsuri (festivals). During the Expo, the Tower of the Sun Museum made a profound impression on visitors to the world's fair (who totaled around 64 million).
Fourth Face
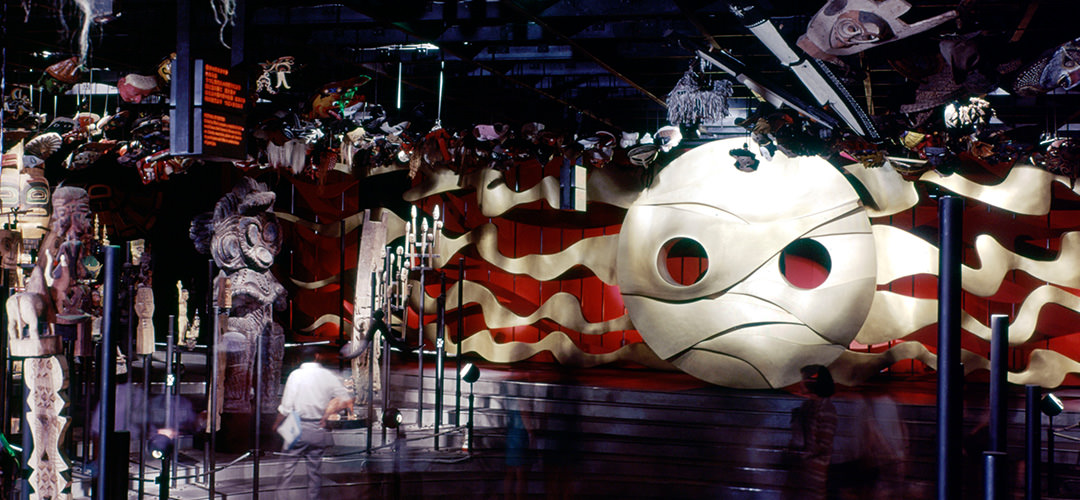
The Tower of the Sun Museum possesses three faces: the "Golden Mask" at its top, the "Face of the Sun" on its front, and the "Black Sun" on its back.
In addition to these three, at the time of the world's fair in 1970, the fourth face called the "Underground Sun" was displayed in the underground exhibit space of the Theme Pavilion.
The "Underground Sun" is said to have been a gigantic exhibit with a height of about 3 m and a total length of around 11 m. Today, almost 50 years have passed since it was removed after the closing of the Expo, and yet it is still not known where it has gone.
Theme Pavilion and
the Tower of the Sun Museum
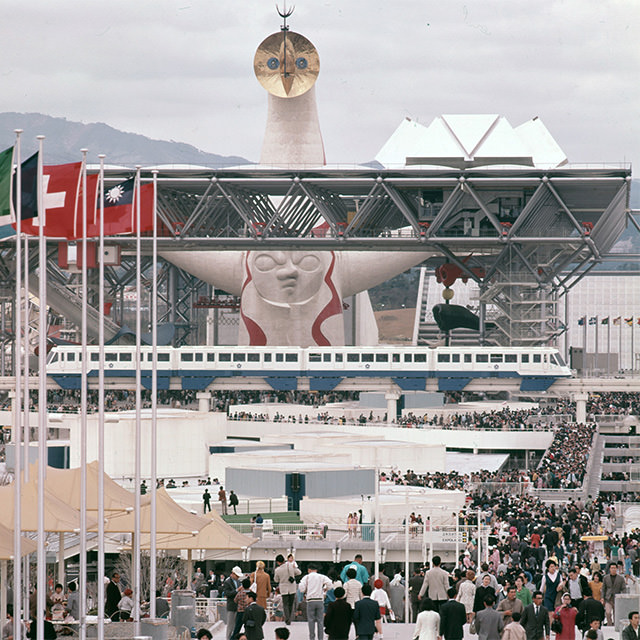
Theme Pavilion
The Theme Pavilion was an exhibition space that extended over three levels – the underground, ground, and mid-air levels – and was a place that best expressed the Expo's central theme "Progress and Harmony for Mankind." The Tower of the Sun Museum, which was at the core of the Theme Pavilion, signified the dignity, everlasting progress, and advancement of mankind as the main symbol of the entire Expo site. The Tower of the Sun Museum, which is approx. 70 m high, shot through the Big Roof to soar into the sky with its arms spread to the left and right and welcomed visitors to the world's fair site.
Harmony Plaza
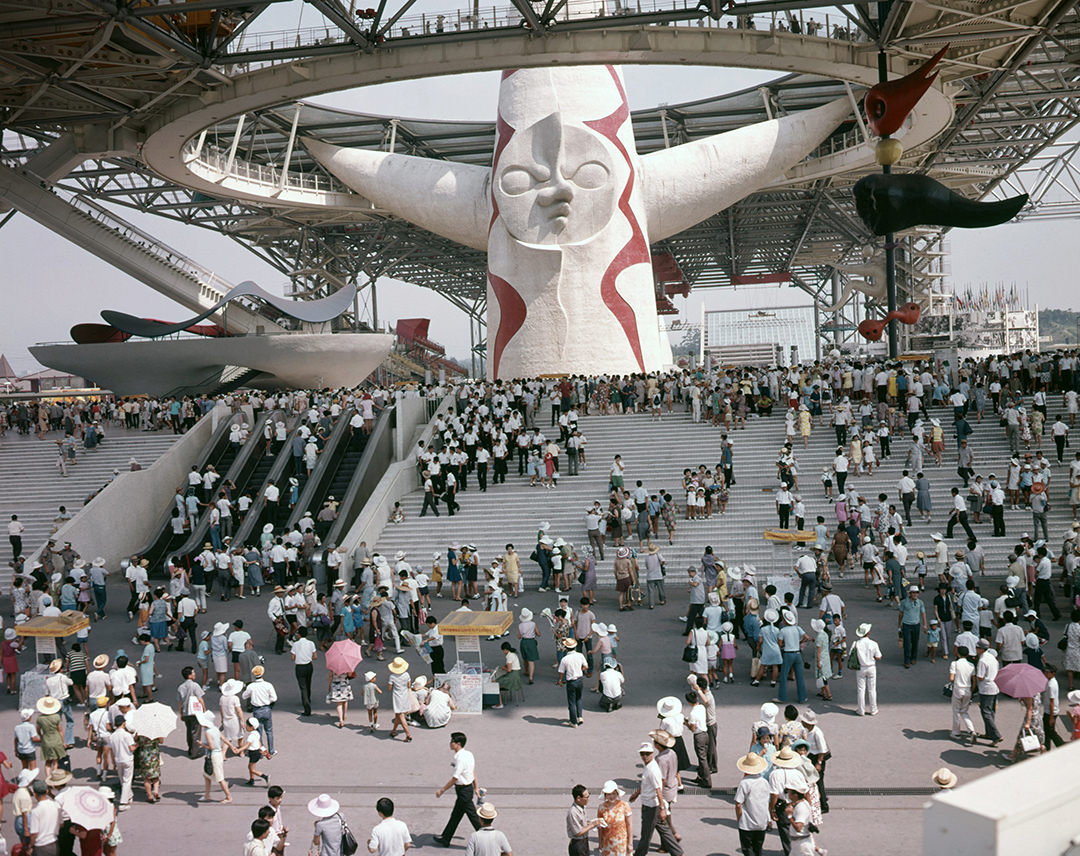
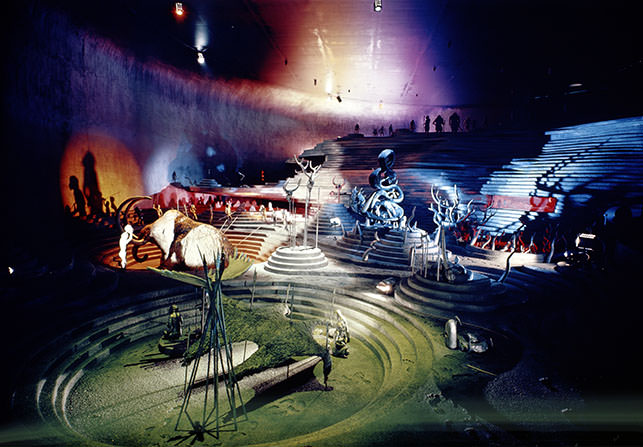
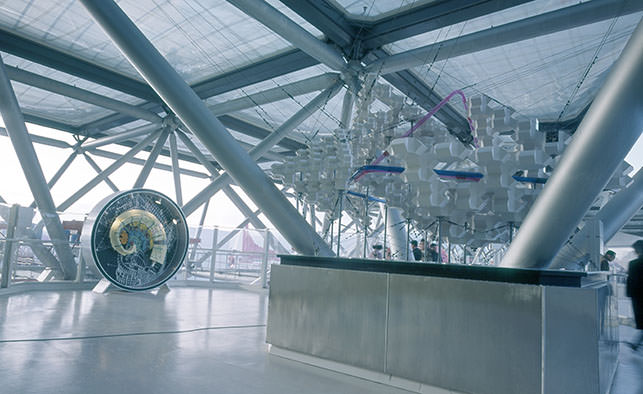
In the subterranean level of Harmony Plaza, which fell into the underground section of the Theme Pavilion, a realm of confused primitive experiences that lie at the basis of human progress and harmony was expressed under the theme of the "Mystery of Life." In the ground section, the diversity of the ways humans live and their greatness and dignity was depicted under the theme of the "Energy of the Contemporary World. In the mid-air section inside the Big Roof, the imaginary form of a human-oriented future city was presented under the theme of "A Space in the Future World."
To see exhibits at these sections, the visitors used the route that went from the underground exhibition space to the mid-air exhibition space inside the Big Roof via the path located inside the Tower of the Sun Museum.
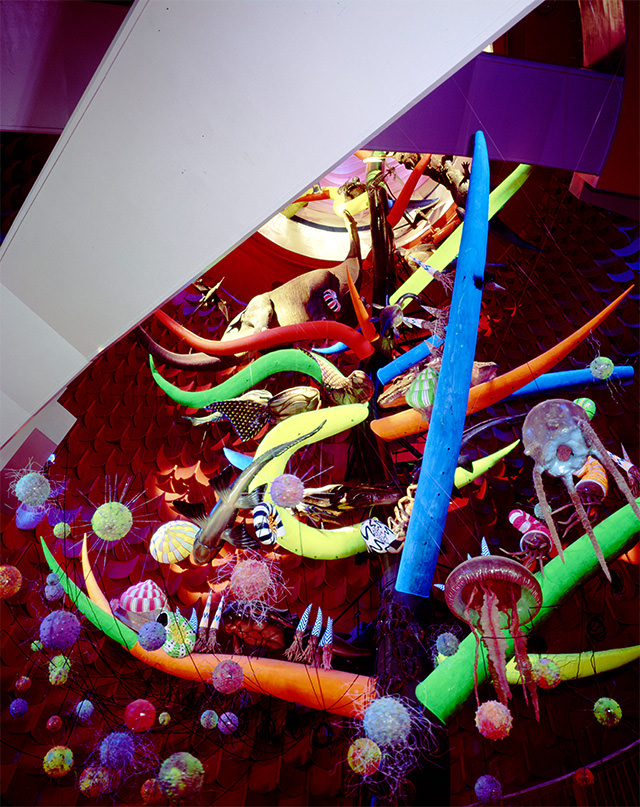
Tree of Life
(Seimei no Ki)
In the exhibition space inside the Tower of the Sun Museum, the "Tree of Life," which is about 41 m high and made of steel, is built. Attached to the trunk and branches of the Tree is a set of 292 models of living organisms varying in kinds and sizes; the Tree depicts the evolution process of life – from protists (such as amoebae), reptiles, and dinosaurs to mankind.
After the close of Expo '70, the underground exhibition space was buried, and the colossal-sized Big Roof was dismantled; the dismantling of the Big Roof began in 1977 (Showa Year 52) and finished in 1978 (Showa Year 53). However, even today, almost 50 years after the Expo ended, the Tower of the Sun Museum remains preserved – as the symbol of Expo '70 Commemorative Park.
Structure and Size of the Tower of the Sun Museum and Materials Used in Its Construction
| From the base to the underarm (armpit) portions: | Reinforced concrete structure |
|---|---|
| From the underarm (armpit) portions to the shoulder portions | Steel reinforced concrete structure |
| From the shoulder portions to the tips of the arms extended sideways, and from the shoulder portions to the top of the Tower Museum: | Steel-frame construction + shotcrete construction |
| Height | Approx. 70 m |
| Diameter of the base (bottom section) | Approx. 20 m |
| Arm length (one arm) | Approx. 25 m |
| "Golden Mask" (Located at the top of the Tower, approx. 10.6 m in diameter) |
Special polyvinyl chloride (PVC) films (gold) are attached to stainless steel plates. * Diameter of an eyeball: approx. 2 m |
| "Face of the Sun" (Located at the front center of the body, approx. 12 m in diameter) |
Foundation: FRP (glass fiber-reinforced plastics) Surface: Polyurethane foam, sprayed concrete, resin painting |
| "Black Sun" (Located on the back of the Tower, approx. 8 m in diameter) |
Black ceramic tiles (products of Shigaraki ware) are attached. |
| Streaks of lightning (on the body surface) | Foundation: completed with vinyl chloride "Red Streaks of Lightning" on the front of the Tower and "Green Solar Corona Waves" on its back are made using glass mosaic tiles (produced in Italy). |
| Total construction cost (at the time when the Tower of the Sun Museum was constructed) | Approx. 630 million yen (Approx. 2.59 billion yen for the construction of the entire Theme Pavilion) |
| Construction period | It took about one year and two months – from January 1969 (Showa Year 44) to March 1970 (Showa Year 45). (For the completion of the entire Theme Pavilion, it took about one-and-a-half years in total; the construction of the Theme Pavilion itself started in September 1968 (Showa Year 43). ) |



